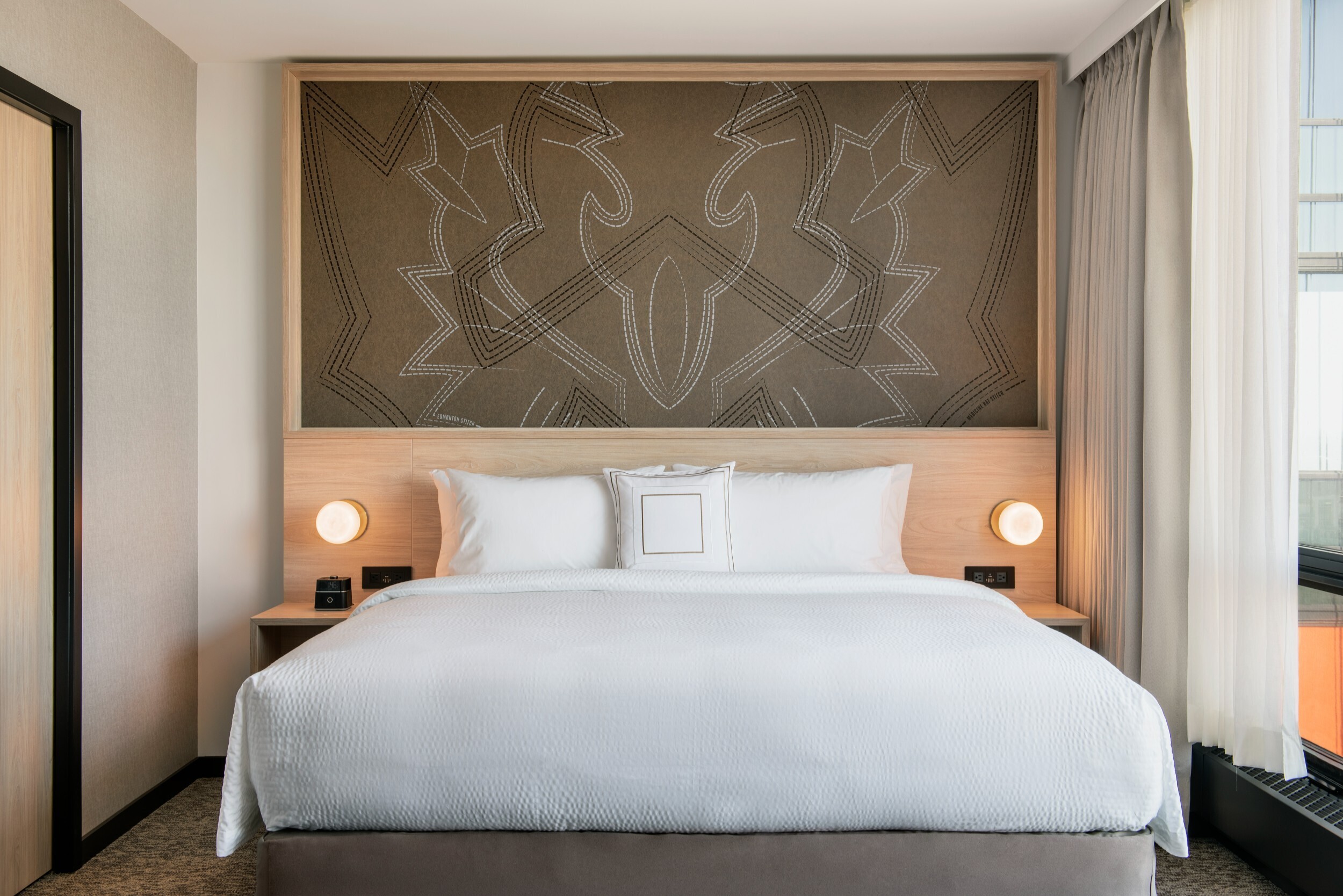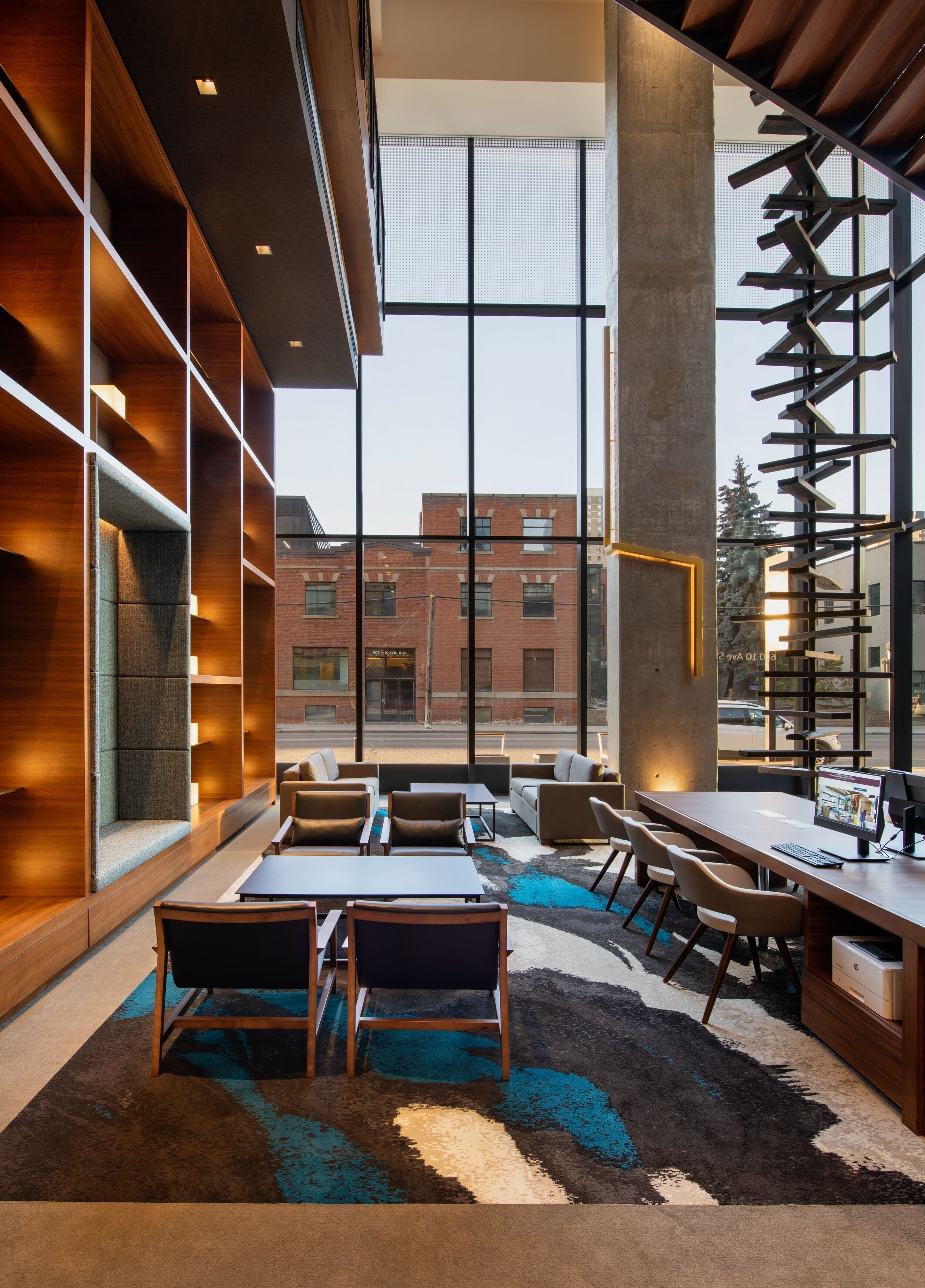Client : Marriott
Project : Residence Inn Calgary Downtown/Beltline District
THE CHALLENGE
Help the client rethink the Residence Inn by Marriott brand and guest experience through an innovative design approach to extended-stay accommodations.
THE OUTCOME
LemayMichaud presented a completely new take on what it means for travellers staying at a Residence Inn and helped to ensure a highly successful and much-talked-about hotel opening. The Marriott team loved the guest room design so much that members talked about incorporating it for future projects to Residence Inn’s global portfolio.
THE STORY
The visionary project to build the world’s largest Residence Inn by Marriott—and the Marriott brand’s 800th hotel—in downtown Calgary started in 2014 with the acquisition of a piece of property where the iconic Alberta Boot Company once stood.
LemayMichaud was chosen from among architecture and interior design firms due to our original concept for Residence Inn extended-stay accommodations. Rather than simply apply Marriott’s usual layout standards, LemayMichaud rethought the guest room layouts completely while staying true to the essence of what a Residence Inn room provides in terms of comfort, quality and practicality to its guests.
The concept, Coming Home, presented LemayMichaud’s vision of creating studios with new layouts that were not only more like living spaces but also more aligned with how guests used their rooms. In addition, the custom design made the Residence Inn rooms feel more like they were part of a boutique hotel. What also amazed the Marriott team was the fact that the design team removed the work desk entirely from the concept and switched it for a larger dining table, which became a multi-purpose piece of furniture.
“We focused heavily on the customer experience” explained Eve Morin, LemayMichaud’s Designer and Partner. “And the fact that we presented something completely outside the box—all while respecting Marriott’s high standards for quality and the Residence Inn brand—blew the Marriott’s management team away.”
Once LemayMichaud won over Marriott’s trust with an unseen concept for the guest rooms, the team was able to use its unconventional thinking to design all of the 390 studios and suites as well as the entire interior of the 33-storey hotel, including the hallways, lobby, reception, gym, dining room, lounge, patio, 6000 square feet of meeting space, and two floors of back-of-house spaces. “While we strayed away from the usual layout and standard Residence Inn design, the Marriott team completely trusted our approach with the rest of the hotel design, including public spaces” Eve said.
“The overall design story is centered around tastefully paying tribute to the West, the legendary Calgary Stampede, and the long-standing heritage of the Alberta Boot Company” she adds. “We added stylish hints of cowboy culture throughout the hotel.” Eve points to the cowboy-boot stitching patterns that were incorporated into the guestroom headboards, and old advertisements by the AB Boot Co. were used in and one of the two floor-to-ceiling hand-painted murals depicting life in the new frontier.

Boot stitches patterns are displayed in the guest rooms as an hommage to the Alberta Boot Co. who once stood where the hotel is now.

Murals displayed in the lobby were created form old advertising posters.
One of the biggest challenges for the LemayMichaud design team was to find a solution to hide oversized ventilation grilles, which were not part of the initial concept or plans and installed in the lobby and in several corridors to respect Marriott’s requirements that supersede all international building codes. Because the grilles had not been originally planned or costed, the LemayMichaud team had to use its imagination to find a workaround for this major design issue. The team ended up transforming the grilles into works of art by custom designing each one individually and working with local manufacturers to bring its design to life. The results are nothing less than awe-inspiring.

The ventilation grille above the front desk pose as a work of art and focal point in the lobby.
Jonathan Williams, Director of Development at GWL Realty Advisors, one of the project’s main developers, indicated that the LemayMichaud team was able to strike the right balance between design quality, cost and building requirements. “It is that sweet spot of value engineering, combined with close cooperation with the building team, that LemayMichaud achieved spot on.”
Jonathan also remarked on the design cohesion. “No matter where you are in the hotel, you feel as though the cowboy theme was created by a single hand. Even though the design is unlike any other Residence Inn around the world, the decor is unashamedly and positively the Marriott brand.”

The lobby offers a warm ambiance, flooded in natural light.
The Residence Inn Calgary Downtown/Beltline District opened its doors in March 2019 and was one of the most highly anticipated Marriott launches in Canada. According to Eric Ashton, the hotel’s General Manager, the grand opening was also generating a lot of buzz among Calgarians and the hotel industry. “Once we were in business, we could tell right away that guests and citizens alike were amazed by the modern boutique feel and new studio/suite concepts” he said. “Even if a major brand is behind a property, it is so much easier to ‘sell’ the accommodations when you have a story to tell and when that narrative permeates the entire premises. It actually encourages many guests to stay a little longer.”
Jonathan agrees. “I firmly believe that this project, with the pivotal role of LemayMichaud’s unique design, will change the Residence Inn by Marriott brand forever.”


