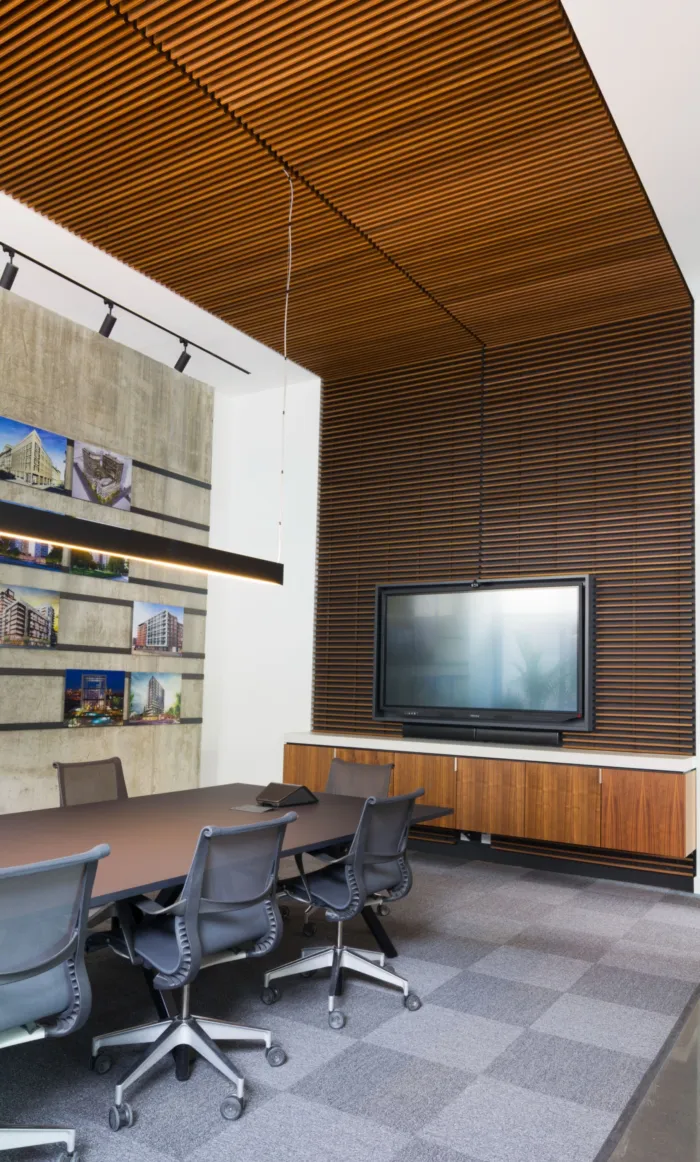Prevel's Head Office

The mandate of Prével’s head office in Old Montreal consisted in the design of a 11 300 sq ft workspace distributed on two floors, that included sixty workstations, several meeting and collaborative rooms, as well as a large modular lunch room that could be used to create smaller spaces as needed.
Accustomed to working on a single floor, maintaining cohesion and communication between teams and collaborators presented a real challenge by spreading the offices on two floors. To meet this need, creative solutions had to be found that would not detract from the final design, but could actually enhance it. Thus, an impressive perforated metal architectural staircase, designed by LemayMichaud, was added to connect the floors while acting as a statement of corporate values. Smart openings in the floor, stretched with catamaran nets to create a bench, were made to open up the space and amplify the link between floors, allowing the team’s dynamic to be maintained.
The interiors were to be classic, but above all warm. Exposed concrete, combined with metal and natural materials such as walnut flooring, create a timeless design. The materials, paired with greenery accents and abundant natural light, make the space highly enjoyable.
Aside from the mandate, an anecdote marked the start of construction. Located at the heart of Old Montréal, an area well known for its heritage, the construction had to be delayed to conduct archaeological excavations. Several remains were found which are now displayed in a showcase in the office reception area for the appreciation of visitors.














