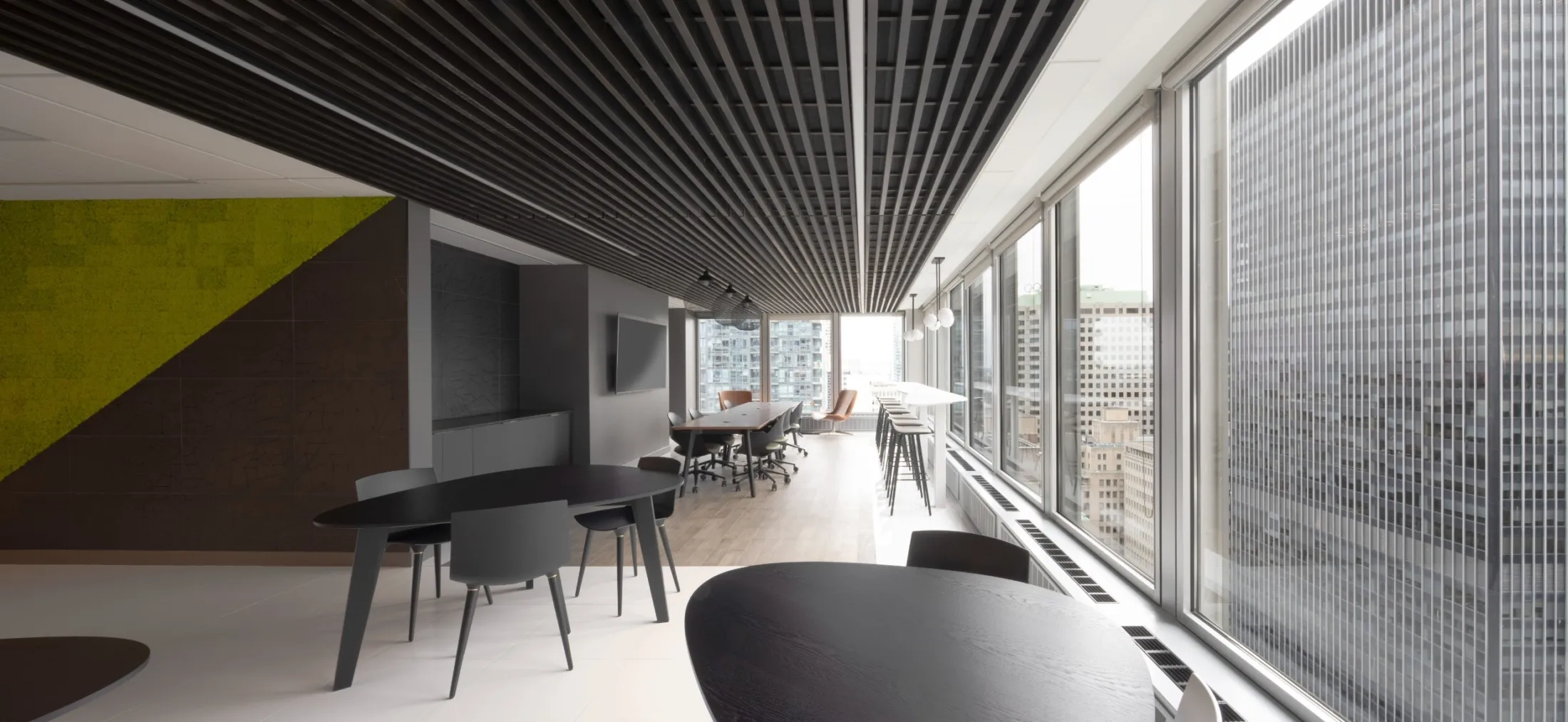Risk Management Company

Completed in 2021, this mandate for a company specializing in risk management consisted in relocating nearly 500 employees on a floor and a half of Place Ville-Marie, in a layout without assigned workstations, organized according to activities.
Completed in 2021, this project was in collaboration with the American architecture and design firm Visnick & Caufield, the client’s usual partner. The designers of Visnick & Caufield developed the original concept, then needing the collaboration of a local firm, LemayMichaud was mandated to complete their offer of services thanks to the One Global Design network, to which both firms are linked. We therefore took charge of the concept refinement at the preliminary documents stage until the final completion of the project.


Designed as an activity-based environment
The concept, aimed at creating a workspace without assigned workstations, allows employees to work in an environment adapted to their function, which varies through the course of the day. The office features 275 ergonomic workstations, for both individual and collaborative activities. This new layout also offers meeting rooms, collaborative spaces, and concentration rooms to meet the different needs.







A refined and timeless space
The interior design concept, enhanced by the materials used, is refined and timeless. Upon entering, the backlit perforated aluminum ceiling gives a good indication of the desired ambiance. Throughout the space, a play of contrasts is achieved through the choice of different finishes, allowing for variations between the impression of brightness and a more dramatic effect. In addition, several finishes or coverings act as structuring elements and provide texture. This is notably the case with the impressive mesh curtain in the reception area, the felt ceiling and the variation in the colors of the carpets, which also play a role in the acoustics.
The new design was intended to be bright and as open as possible. In fact, since the influx of natural light was an important aspect of this project, all the closed areas – the meeting rooms, for example – are framed by glass partitions and strategically located at the ends of the perimeter or in the center of the open space.







In collaboration with Visnick & Caufield
Contractor: BL Mosher
Mechanical and Electrical : Planifitec and Ama
Audio-visual : TAD
Structural : NCK
Telecom : GRID
Acoustics : Lencore
Space Occupancy : Freespace
Signage : ASI
Lighting : EnVision
Office Furniture : ORI and AFD

